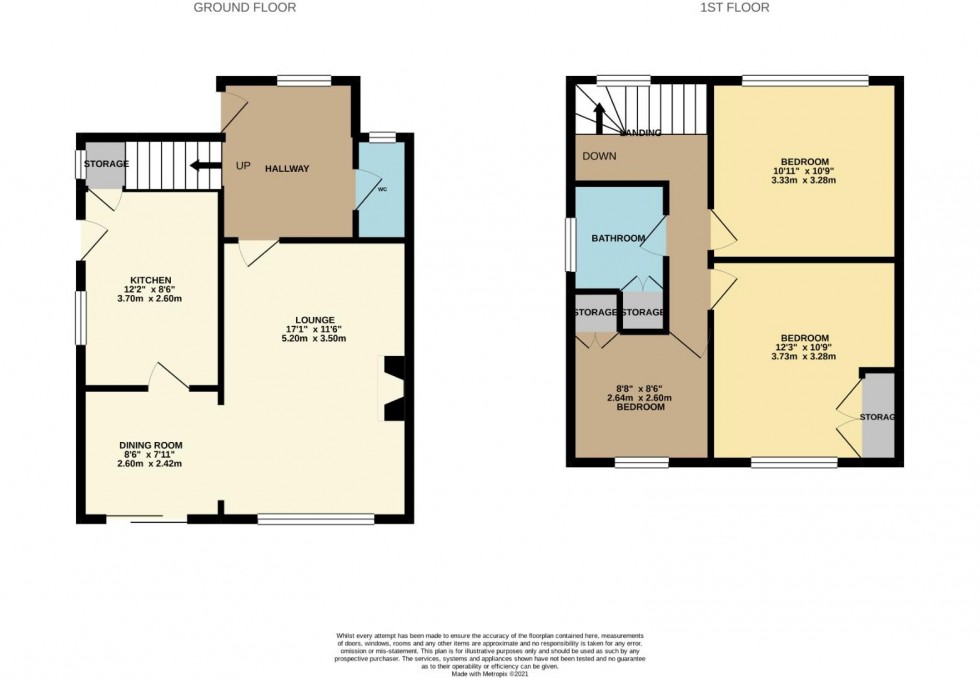Entry through composite door, window to front elevation, radiator, stairs rising to first floor.
Corner wash hand basin with vanity cupboard under, tiling to splash areas, low level w/c, radiator, frosted window to front elevation.
Radiator, window to rear garden, open walk through to;
Radiator, sliding upvc patio doors to rear garden.
Refitted in white base and wall mounted cupboard, roll top work space, single drainer stainless steel sink unit, inset gas hob with extractor fan over, built in one and half oven, plumbing for washing machine, tiling to splash areas, under stairs storage cupboard, pantry cupboard offering space for tall standing fridge/freezer, window and fully glazed frosted door to side elevation.
Access to loft area, window to front elevation.
Radiator, window to front aspect.
Radiator, built in double wardrobe, window over looking rear garden.
Built in wardrobe, radiator, window to rear elevation.
Three piece white suite comprising panel bath with mixer shower, pedestal wash hand basin, close coupled w/c, full height tiling to bath and shower area, linen cupboard, frosted window to side elevation.
Laid to lawn and enclosed by low level brick retaining wall with flower and shrub beds, drive way with off road parking for 2/3 cars. Leading to garage.
Large rear garden which has been mainly laid to lawn and surrounded by flower, shrub and evergreens. The rear garden is enclosed with hedgerows and timber panel fencing, side door into garage.
Single constructed garage with up and over door . To the rear of the garage is a brick built tool store.
Council tax band: C
**AGENTS NOTE - HOLDING DEPOSIT**
The equivalent of 1 weeks’ rent as holding deposit will be taken to secure the property. This payment will be taken upon the offer being accepted. Should the offer be declined, no payment will be taken. If the references return as acceptable, this will be deducted from the deposit upon move in. Should the references fail, this amount is non-refundable.
