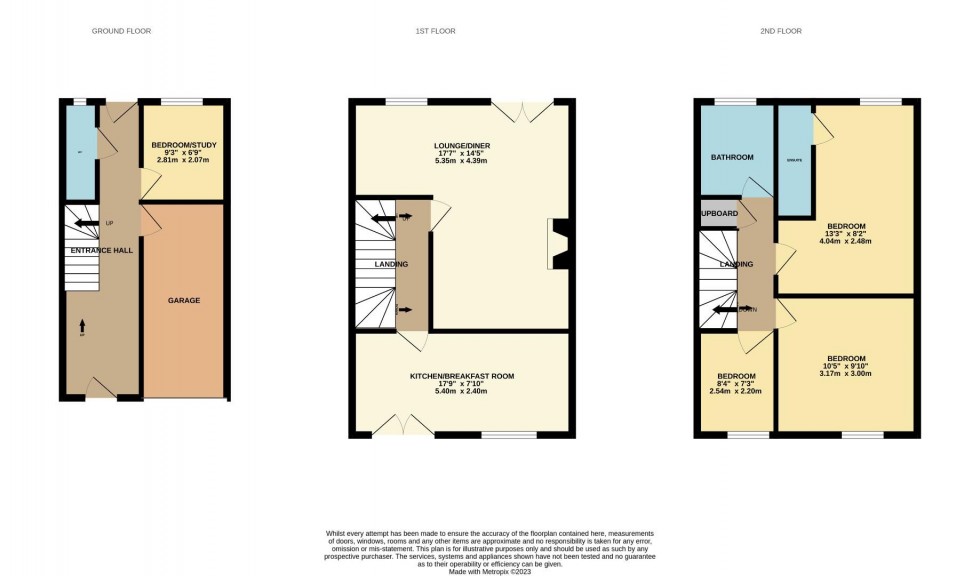Entry through hardwood partly glazed door, single panel radiator, laminate flooring, stairs rising to first floor landing, integral door to garage, door to rear.
Pedestal wash hand basin with tiled splash back, close coupled WC, single panel radiator, frosted window to rear aspect.
Radiator, arched window to rear elevation.
Single panel radiator, stairs rising to second floor, thermostat for heating system.
Living flame coal effect gas fire in marble surround with ornament mantle over, TV aerial point, telephone connection point, laminate flooring, double panel radiator, window and Juliet balcony overlooking Beckets park.
Fitted in limed oak fronted base and wall mounted cupboards, roll top work surface space, inset sink unit, inset gas hob with extractor fan over, fitted oven, integrated fridge and freezer, integrated dishwasher, plumbing for washing machine, half tiling to walls, gas fired central heating boiler, sunken spotlights to ceiling, double panel radiator, window and Juliet balcony to front aspect.
Access to loft area, airing cupboard housing lagged hot water cylinder and slatted linen shelving.
Telephone point, window overlooking park.
Refitted shower cubicle and wash hand basin, tiling to splash areas, close coupled WC, single panel radiator, extractor fan.
Single radiator, window to front elevation.
Single panel radiator, window to front aspect.
Newly fitted three piece suite of panelled bath with shower and screen, pedestal wash hand basin, close coupled WC, double panel radiator, half tiling, frosted window to rear elevation, extractor fan.
Pebbled area with further paved area leading to entrance porch, tarmac driveway giving off road parking for one vehicle and leading to garage.
Paved area enclosed by wrought iron fencing leading onto communal lawn with flowers and shrub beds.
Single construction integral garage with metal up and over door, light and power connected, internal door to entrance hall.
Local Authority: West Northamptonshire
Council Tax Band: D
