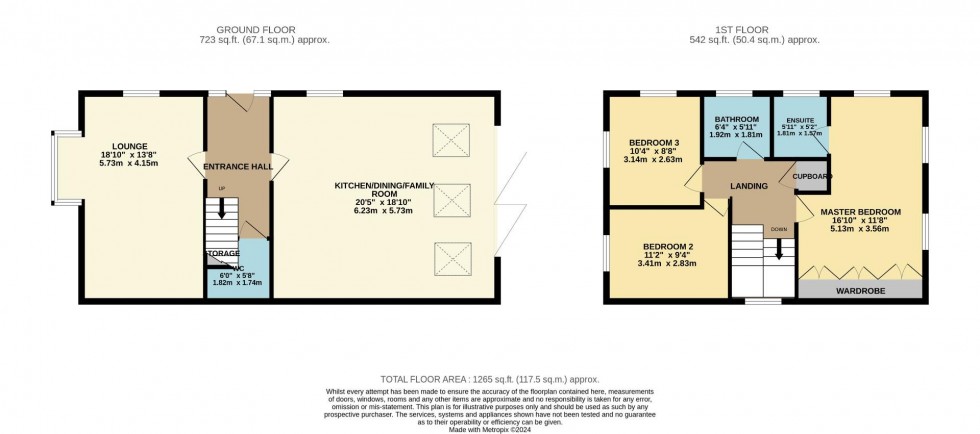Entry via upvc opaque part glazed front entrance door with glazed side panels into:
Stairs rising to first floor landing. Radiator. LVT wood effect flooring. Doors off to:
With suite to comprise wash hand basin with vanity unit and low level w.c. Coordinated part tiled walls. Opaque window to rear elevation.
Window to front aspect. Box bay window to side aspect. Built in TV unit recess. Two built in shelving units.
Recently refitted with a range of base and eye level units. Roll top work surfaces incorporate an sink and drainer unit with mixer tap over. Built in 'Neff' double oven. Integrated fridge and freezer. Kitchen island with composite work surface and built in hob, a range of drawers and a breakfast bar. Recessed spotlights.
Two vertical radiators. Window to front aspect. Bifold doors to side. Three skylight windows.
Opaque window to rear elevation. Access to loft space. Cupboard housing the gas central heating boiler. Doors off to bedrooms and bathroom.
Two windows to side aspect. Window to front aspect. Bult in wardrobes. Radiator. Door to:
With suite to comprise; quadrant shower cubicle with mixer shower, wall mounted wash hand basin and low level w.c. Recessed spotlights. Heated towel rail.
Window to side aspect. Radiator. Recessed spotlights.
Window to front aspect. Window to side aspect. Radiator.
With suite to comprise; panelled bath with mixer shower over, wall mounted wash hand basin and low level w.c. Recessed spotlights. Extractor fan. Heated towel rail. Ceramic tile flooring.
Driveway providing off road parking for several vehicles leading to:
Tandem length with side door. Metal twin doors to the front. Power connected.
Partially laid to lawn with large patio area. Timber panel fencing and hedgerows to boundaries. Open views to the fields behind. The other side of the property is laid to white pebbles and provides further off road parking.
Local Authority: Rugby
Council Tax Band: E
Energy Efficiency Rating: C

| Tax Band | % | Taxable Sum | Tax |
|---|