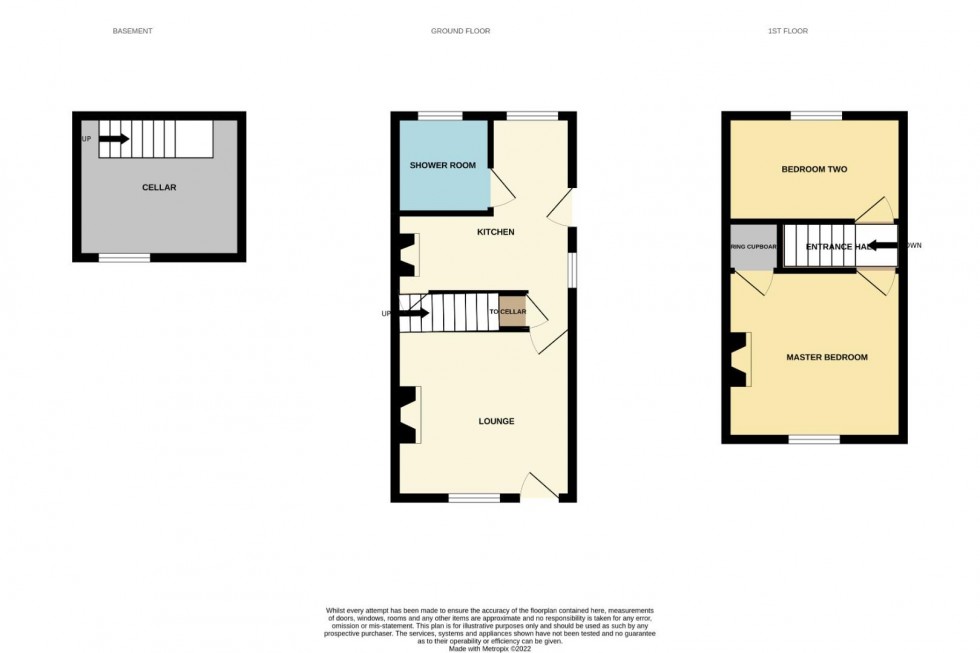Entry via upvc double glazed door into:
Upvc double glazed window to front aspect. Double panelled radiator. Airing cupboard housing hot water cylinder and controls for the air source pump.
Upvc double glazed window to front aspect. Cast iron multi fuel burner set upon a stone hearth. Double panelled radiator. Coving to ceiling. Spotlights. Wall mounted cupboard housing fuse box and meters.
Fitted with a range of high gloss base and eye level units with work surface space incorporating a bowl and a half stainless steel sink and drainer unit with mixer tap over. Tiled splash backs. Space for a cooker. Space for a fridge. Space for a washing machine. Built in storage cupboard. Ceramic quarry tile effect flooring. Double panelled radiator. Upvc double glazed window to rear aspect. Upvc obscure double glazed door to side. Wooden door to cellar. Door to shower room. Original wood door to stairs rising to first floor.
Timber double glazed window to front aspect. Original beams. Double panelled radiator.
Refitted with a modern suite to comprise; wall mounted wash hand basin with mixer tap, low level w.c. and double shower cubicle with wall mounted 'Mira' shower. Fueled by an air source pump. High gloss ceramic tile flooring. Double panelled radiator. Upvc double glazed obscure window to rear.
Access to loft space. Doors to bedrooms.
Upvc double glazed window to rear aspect.
Shared access through to garage. With up and over door.
Mainly gravel and hardstanding. Timber fencing and brick wall to boundaries. Picket fence. Gated access.
Local Authority: Daventry
Council Tax Band: A
Energy Efficiency Rating: E

| Tax Band | % | Taxable Sum | Tax |
|---|