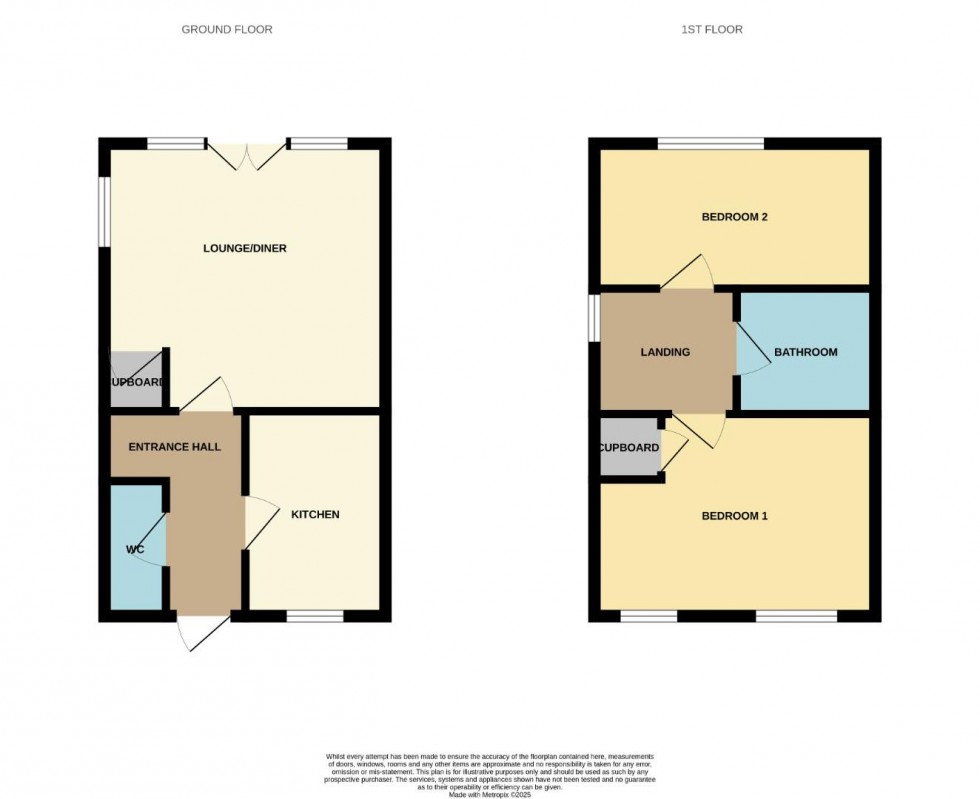Approached via entrance door, stairs rising to the first floor, radiator, laminate flooring, doors to;
Window to front aspect, two piece suite comprising wall mounted wash hand basin, tiled splash backs, low level wc, radiator, extractor fan, tiled floor.
10' 1" x 6' 7" (3.08m x 2.00m) Window to front aspect, one and a half bowl stainless steel sink unit set into a comprehensive range of modern base units with work surfaces over, tiled splash backs, matching wall mounted units, integrated appliances to include electric oven, four ring gas hob with extractor hood over, fridge/freezer, washer/dryer, radiator, tiled floor.
13' 5" x 12' 4" (4.08m x 3.76m) Windows to the side and rear aspects, French doors leading to the rear garden, under stairs storage cupboard, television point, radiator.
Window to the side aspect, loft access to roof space, doors to;
13'4 x 9'1 (4.06m x 2.77m) Two windows to the front aspect, radiator, storage cupboard housing gas central heating boiler.
13' 5" x 6' 11" (4.08m x 2.12m) Window to the rear aspect, radiator.
6' 7" x 6' (2.01m x 1.84m) Modern bathroom comprising white suite with side panelled bath with shower over, glass shower screen, low level wc, pedestal wash hand basin, fully tiled to the main areas, ceramic tiled flooring, extractor fan, shaver socket.
Open plan mainly laid to lawn, outside tap,
The rear garden is fully enclosed by timber fencing, mainly laid to lawn, paved patio area, outside light, gated side access.
Two allocated parking spaces to the side.
West Northamptonshire Council
Council Tax Band: B

| Tax Band | % | Taxable Sum | Tax |
|---|