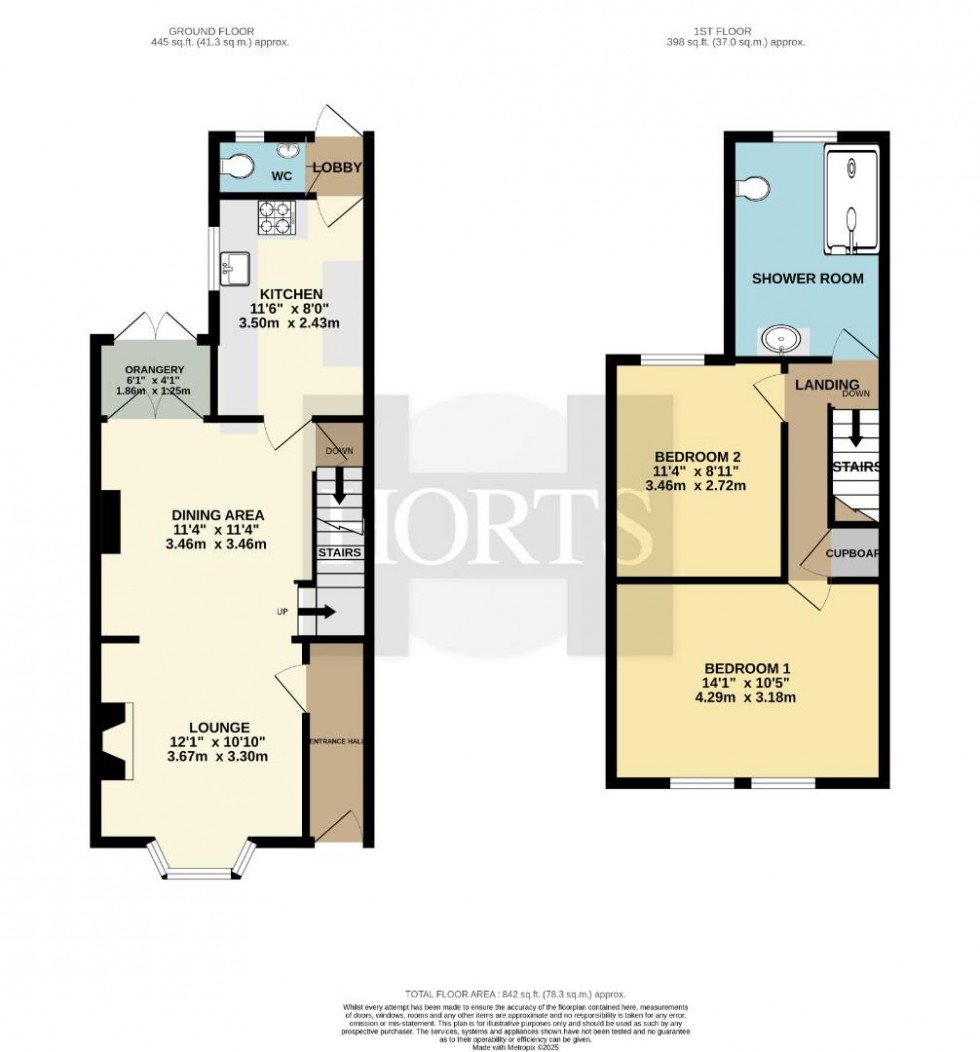Entered via a panel door set in a storm porch, stripped and stained panel door to the lounge.
Double glazed bay window to the front elevation, cast iron feature fireplace with a timber mantle and tiled hearth, radiator, television point, open box arch to the dining area.
Stairs rise to the first floor landing, radiator, door to the kitchen, French doors to the Orangery, door and steps to the cellar.
Of uPVC construction with double glazed windows and French doors to the rear garden.
Fitted with a range of wall and base level units with timber work surfaces. inset 'Butler sink' with a swan neck mixer tap over, integrated electric oven and gas hob with an extractor over, space and plumbing for a washing machine and dishwasher, space for an upright fridge/freezer, space for a tumble dryer, double glazed window to the side elevation, tiling to splash back areas, door to rear lobby, laminate flooring.
Doors to the cloakroom and rear garden, tiled flooring.
Fitted with a low level W.C. and a wash basin, tiling to splash back areas, double glazed window to the rear, cupboard housing the boiler.
Stripped and stained panel doors to the first floor rooms, storage cupboard, loft access hatch with a ladder.
Two double glazed windows to the front elevation, radiator.
Double glazed window to the rear elevation, radiator.
Refitted with a stylish modern suite comprising; a double length walk-in shower cubicle, low level W.C. and a vanity unit housing a wash basin, laminate flooring, tiling to splash back areas, double glazed window to the rear elevation, inset spotlights, extractor fan.
A generously proportioned garden which has been designed for ease of maintenance with a paved patio, decked seating area and an al-fresco dining area, to the far end there is a Summer house/Cabin with power and light connected with further hard standing for a storage shed.
Local Authority: West Northants
Council Tax Band: B
Energy Performance Rating: TBC.

| Tax Band | % | Taxable Sum | Tax |
|---|