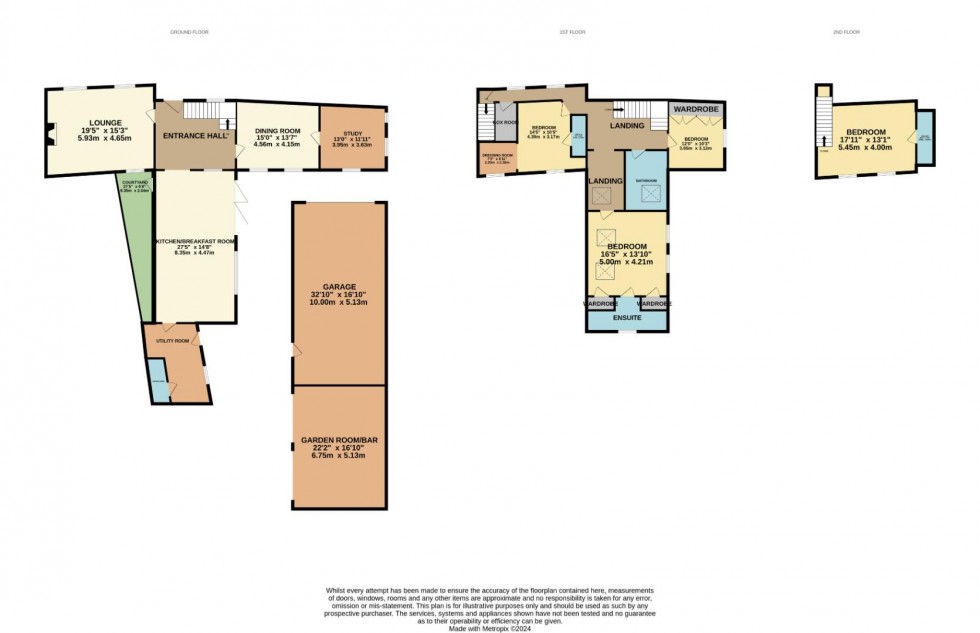Entry through hardwood arched door, flagstone floor with under floor heating, large storage cupboard, further understairs cupboard, exposed original stone wall, spotlights to ceiling, dog legged stairs to first floor, window and step into kitchen/breakfast room, two small steps down into the lounge.
Wood burning stove in surround, cupboard to side of chimney breast, further recess, old school style radiator, two windows to front elevation, window to the rear.
Engineered wood floor, old school style radiator, two windows overlooking the garden.
Built in furniture to the length of one wall, engineered wood floor, old school style radiator, two windows to side elevation, window to the rear elevation, access to loft area.
Hand built in solid oak by Frazer James of Daventry, incorporating base and wall mounted cupboards, double bowl butler sink, space for range style cooker, space for American style fridge/freezer, integrated wine cooler, integrated microwave, integrated dishwasher, marble floor with underfloor heating, exposed stone wall, sunken spotlights to ceiling, a mix of granite and quartz work surface space, door to small courtyard area, window and tri-folding doors to rear garden.
Butler sink with granite work surfaces to the side, plumbing for washing machine, space for tumble dryer, tall standing cupboard, coat hanging area, base cupboards, sunken spotlights to ceiling, marble floor with underfloor heating, window and stable style door to rear garden.
Marble tiled floor and walls, underfloor heating, wall mounted wash hand basin, high flush W/C, sunken spotlights to ceiling, extractor fan.
Split level landing with two windows to front elevation, Velux window to the side, two old school style radiators.
Two built in wardrobes, two old school style radiators, sunken spotlights to ceiling, air conditioning, two Velux windows to the side elevation, two windows overlooking the garden, small loft area.
Wooden effect tiled floor, full height tiling to walls, rain drop shower, wall mounted wash hand basin, close coupled W/C, fitted tall mirrored cupboard, old school style radiator incorperating heated towel rail, frosted window to rear elevation, extractor fan.
Window to rear elevation, open access into dressing room and door to ensuite shower room. Old school style radiator.
Window to rear elevation.
Three quartered tiled with single shower offering raindrop showerhead, tiled floor, wash hand basin, high flush W/C.
Fitted wardrobes to the length of one wall, old school style radiator, window to side elevation.
Old school style radiator, understairs storage recess.
Wooden effect tiled floor, sunken bath, old school style radiator with heated chrome towel rail, pedestal wash hand basin, close coupled W/C, sunken spotlights to ceiling, extractor fan, Velux window to side.
Under eves storage cupboards, two old school style radiators, sunken spotlights to ceiling, two windows to rear elevation.
Single shower cubicle, wall mounted wash hand basin, close coupled W/C, sunken spotlights to ceiling, tiled floor and full height tiling to walls, extractor fan.
Small area to the side of the kitchen enclosed by medium height stone wall, carriage light.
A private, fully enclosed garden which is predominantly laid to lawn with block paving to the side and small patio area. A larger patio ares is available outside the kitchen/breakfast room and is enclosed by a dwarf wall with railings and gate.
Purpose built undercover area with block paving to the floor and offering an L shaped bar with space for a drinks fridge. Wifi and electric points.
Very large garage with electric up and over door, power and light connected, personal access door leading to garden.
Local Authority: Daventry
Council Tax Band: E
Gigaclear wifi is available with speeds exceeding 200mbps.

| Tax Band | % | Taxable Sum | Tax |
|---|